
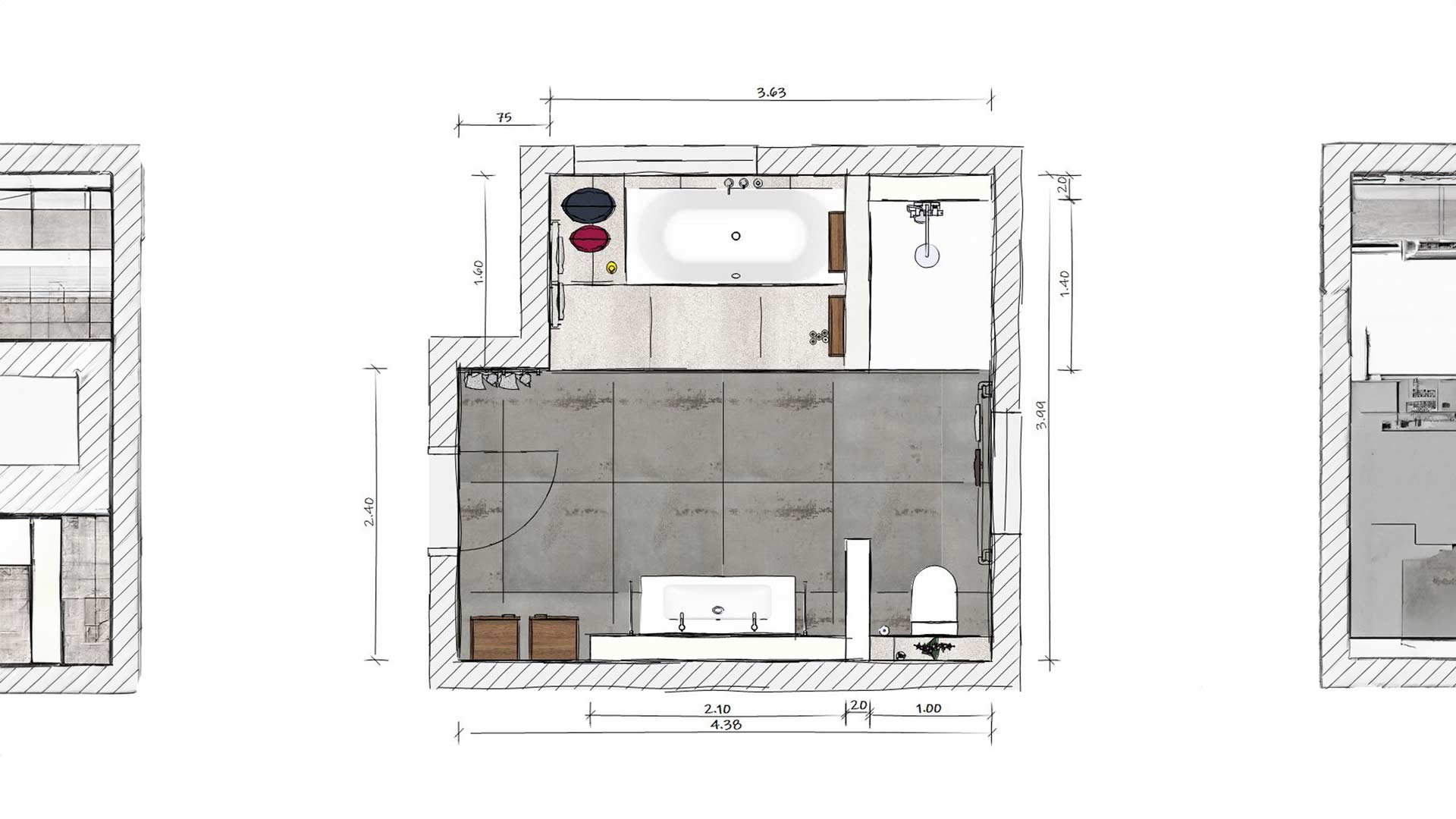
Bathroom Floor Plans
Inspiration & Planning
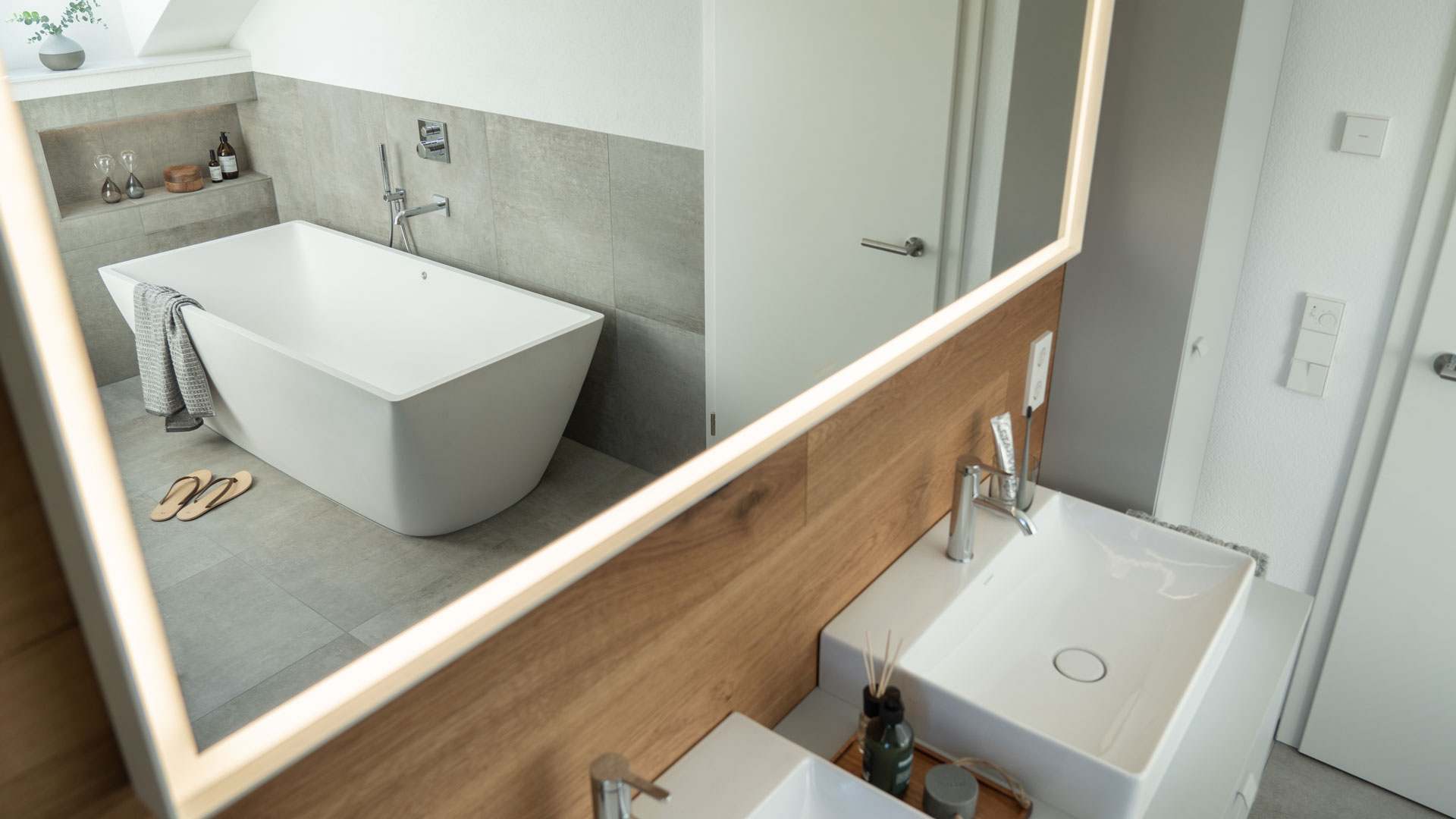
Preliminary considerations
Bathroom Floor Plans: Preliminary Considerations
When planning out your bathroom, a few things need to be considered in advance. Creating a floor plan for your bathroom is always helpful. A floor plan will make it obvious where adjustments need to be made, what works, and what doesn't. When creating your bathroom floor plan, ask yourself the following questions:
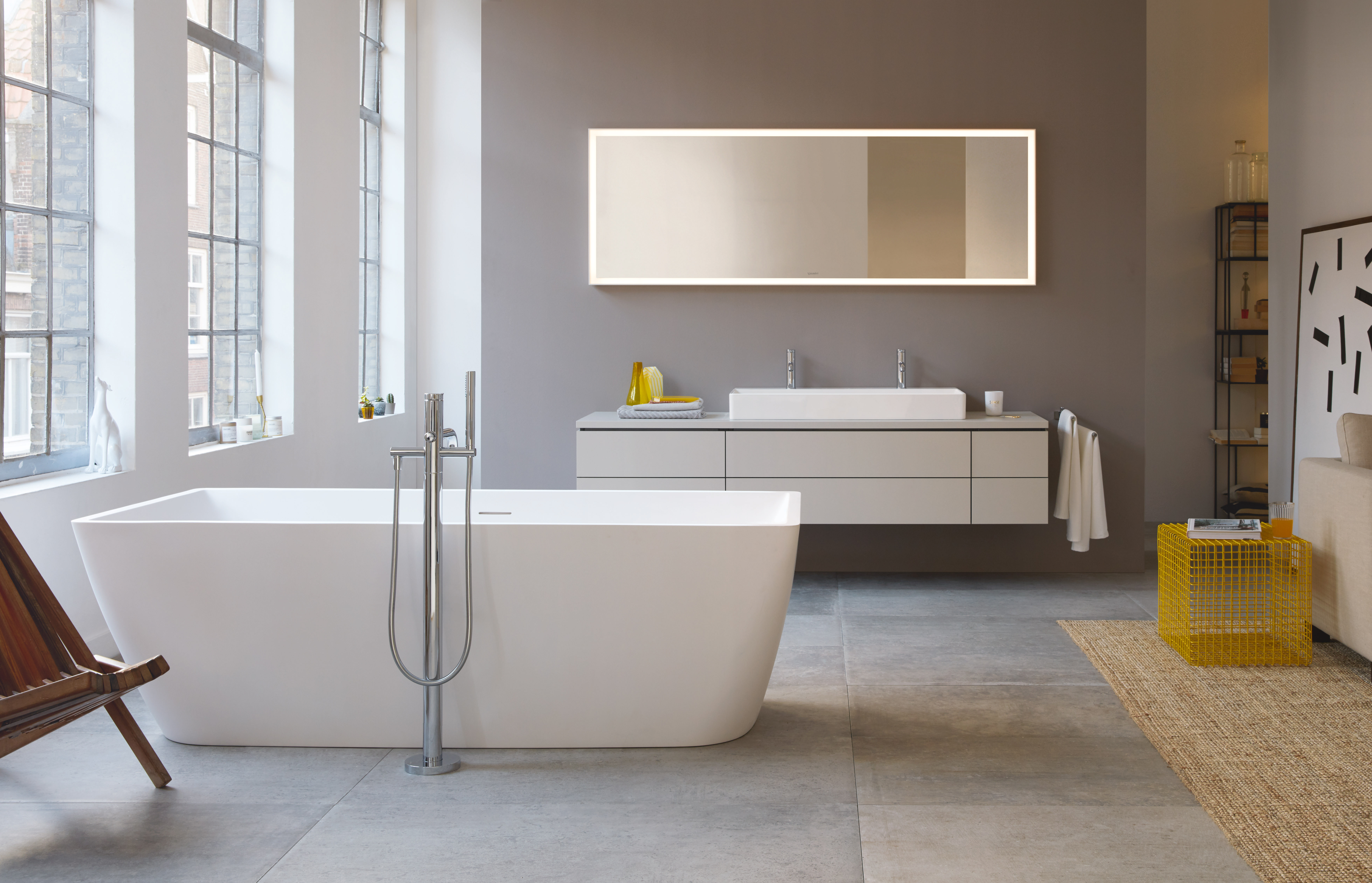
Before you start planning in greater detail, it's always a good idea to decide on the essential items for your bathroom. Have you always wanted a bathroom with a sauna? This needs to be taken into account in the floor plan, so you can be sure that the necessary connections are available and that there is enough space. You'll also want to be sure that the right cables and pipes are installed if, for example, you're going to install underfloor heating. If you're planning an accessible bathroom, on the other hand, the floor plan needs to take all the relevant requirements into account. The best approach is to prioritize your requirements for your bathroom so that you can be clear about these priorities when you start planning in greater detail.
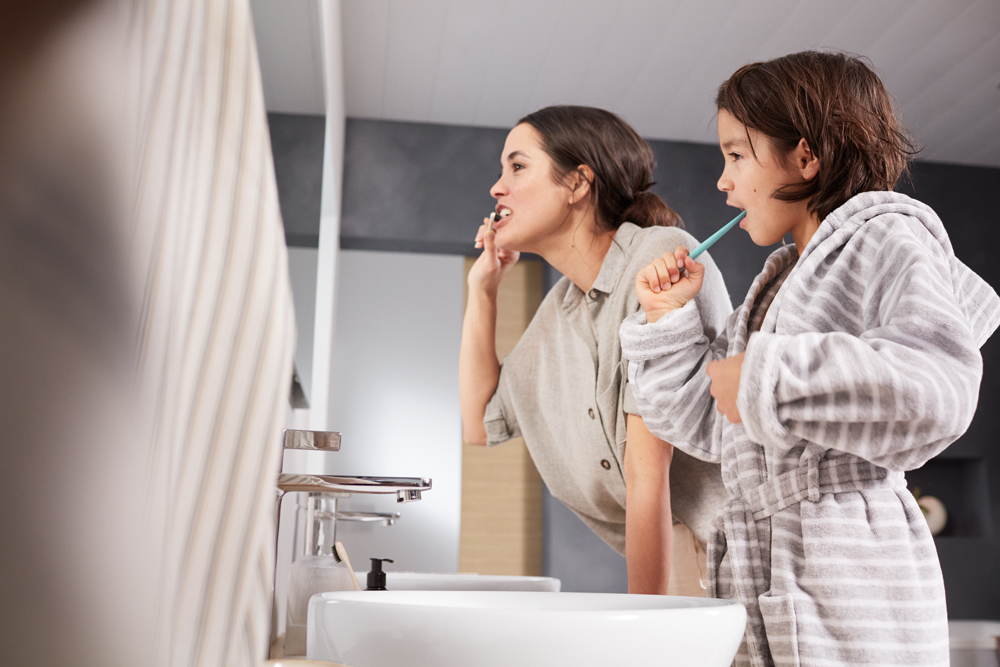
The question of essential items in the bathroom goes hand in hand with the question of who will be using it. The answer to this simple question will help you make a lot of other decisions about how to plan your bathroom. If you're planning an en suite bathroom, logic dictates that it should be next to the bedroom. A small bathroom floor plan is usually fine for an en suite. On the other hand, the main bathroom in the house should be spacious and in a location where everyone can get to it easily.
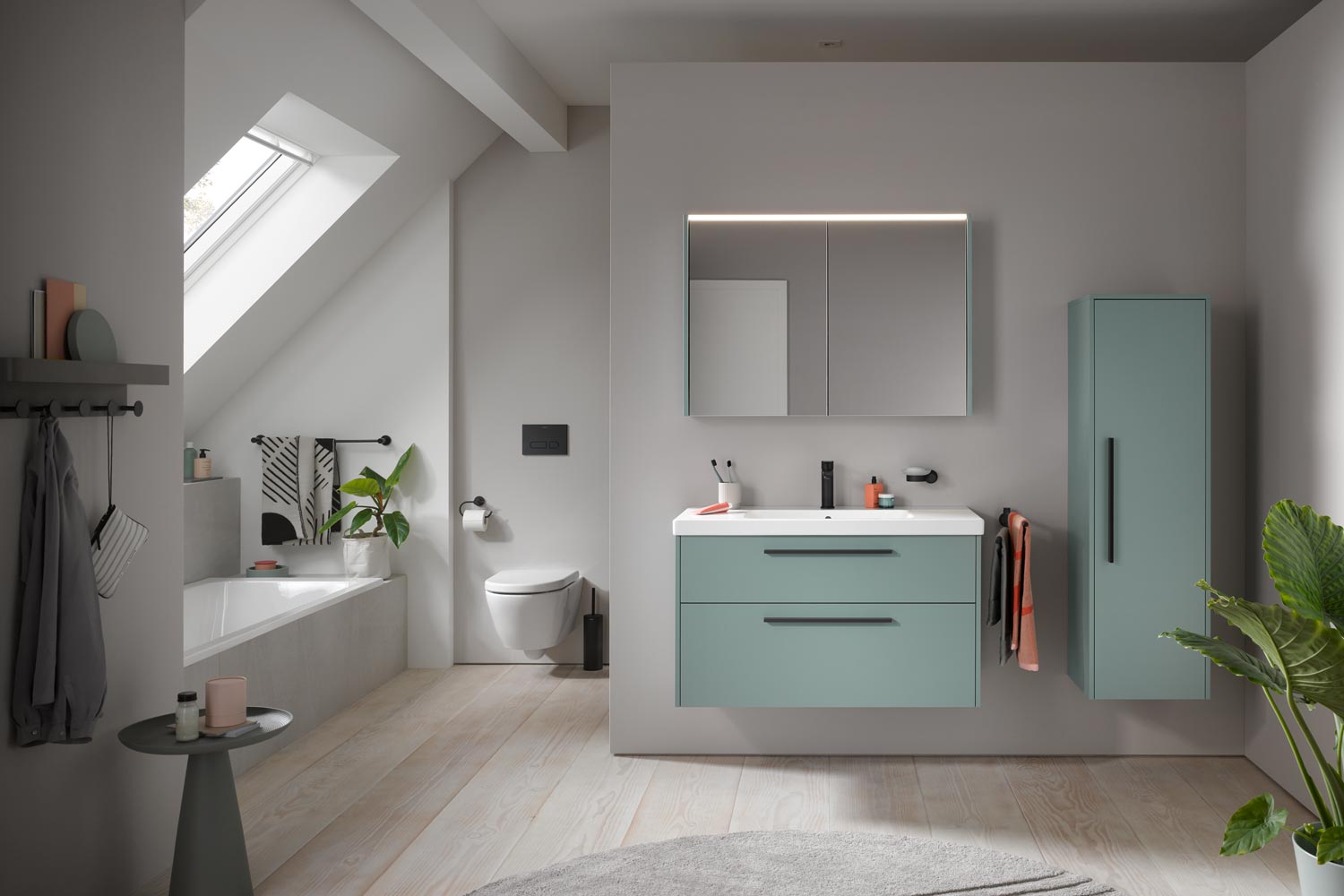
Bathroom floor plans are always based on the existing structural conditions. Whether it's new construction or a remodel, there are almost always structural considerations that need to be taken into account. For example, an oversized bathtub will require an appropriately reinforced foundation. Another example is a bathroom with a sloping ceiling, where the floor plan needs to be laid out so that there is enough headroom for a given item.
Planning the floor plan
Planning the Bathroom Floor Plan
Once your requirements are clear, you can start working on the actual planning of the bathroom layout.
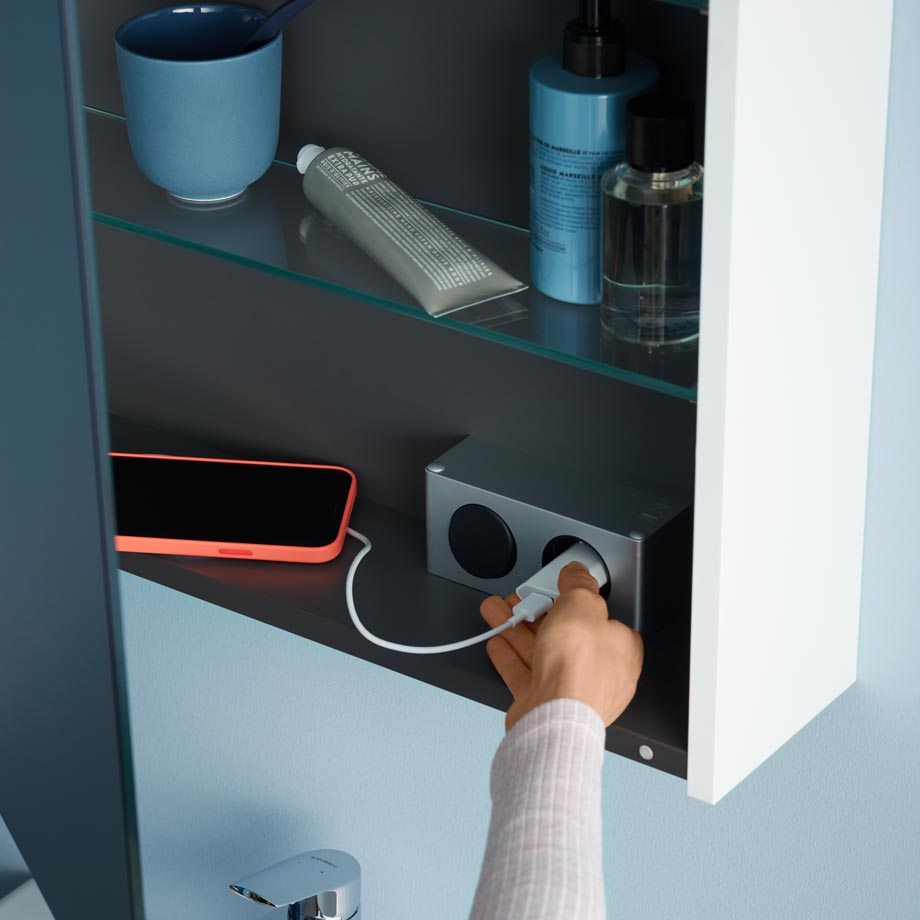
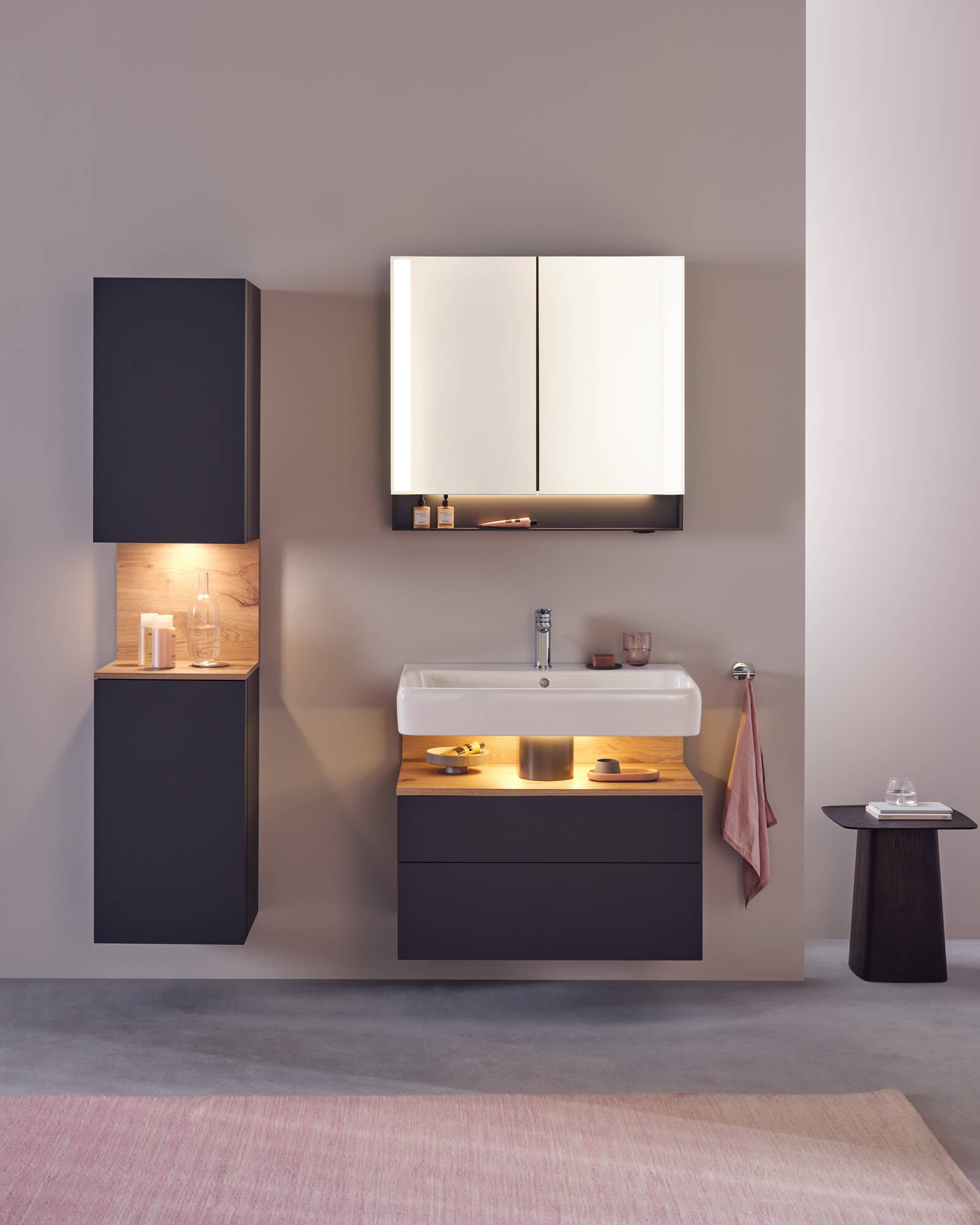
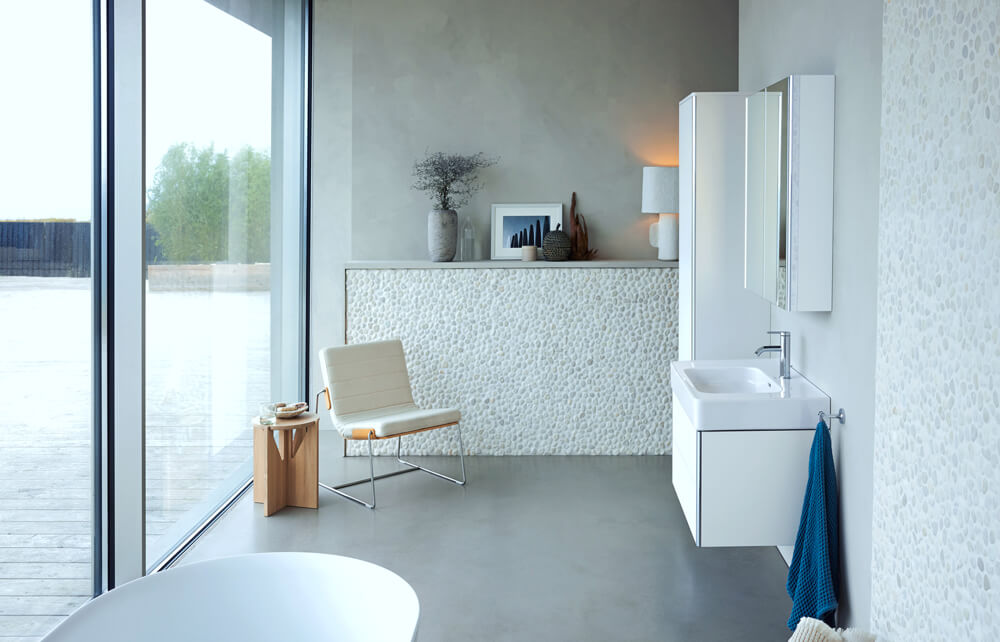
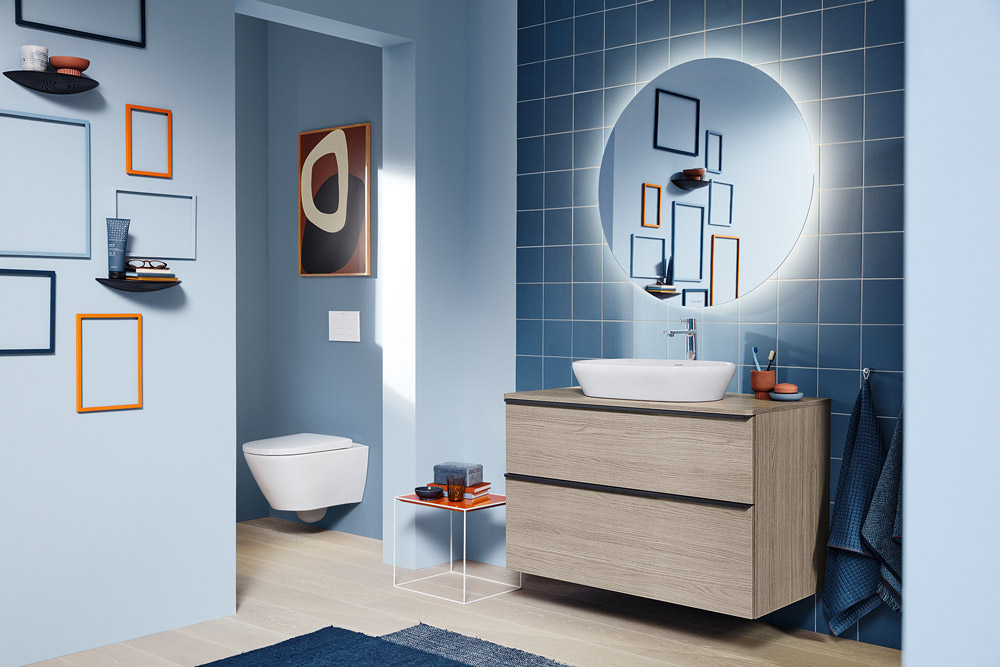
Designing based on the floor plan
Designing Based on the Bathroom Floor Plan
Some decisions will already be more or less made for you based on the available connections and the general outline of the bathroom floor plan. For example, if the bathroom floor plan is very narrow – sometimes referred to as a galley bathroom – the options may be limited. In general, however, a common rule of thumb is that the sink should be placed relatively close to the door. The toilet, on the other hand, should never face the door or be too close to it. Other than that, the deciding factor is what you personally prefer.
The distance between the various bathroom items and the walls is also an important consideration. The following distances are recommended for a typical bathroom.
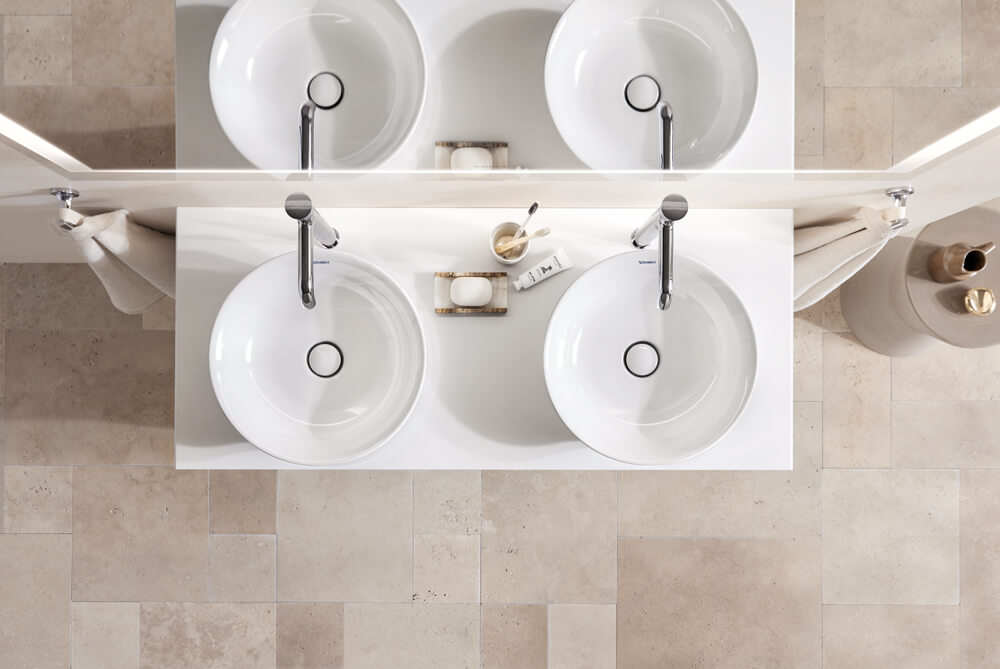
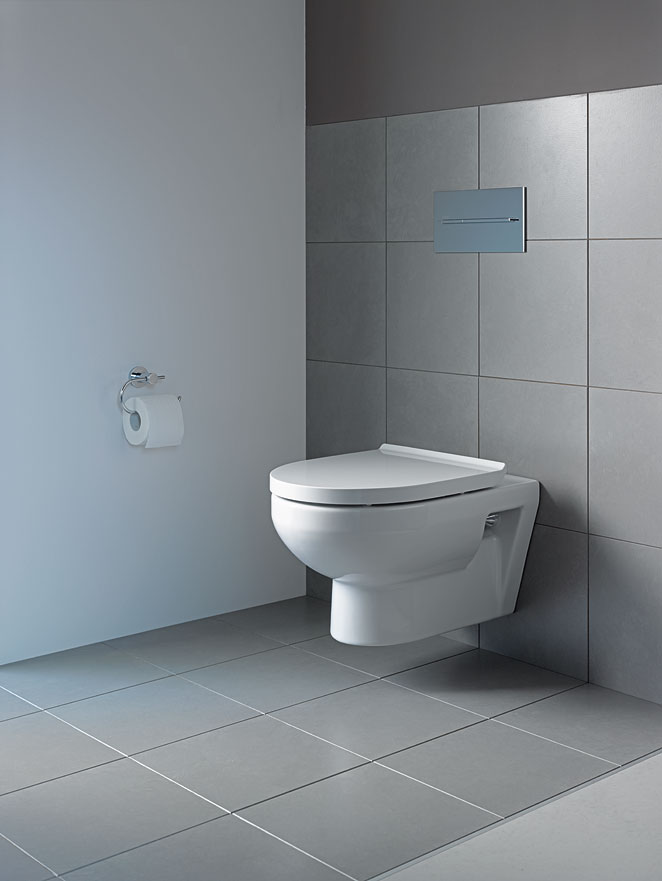
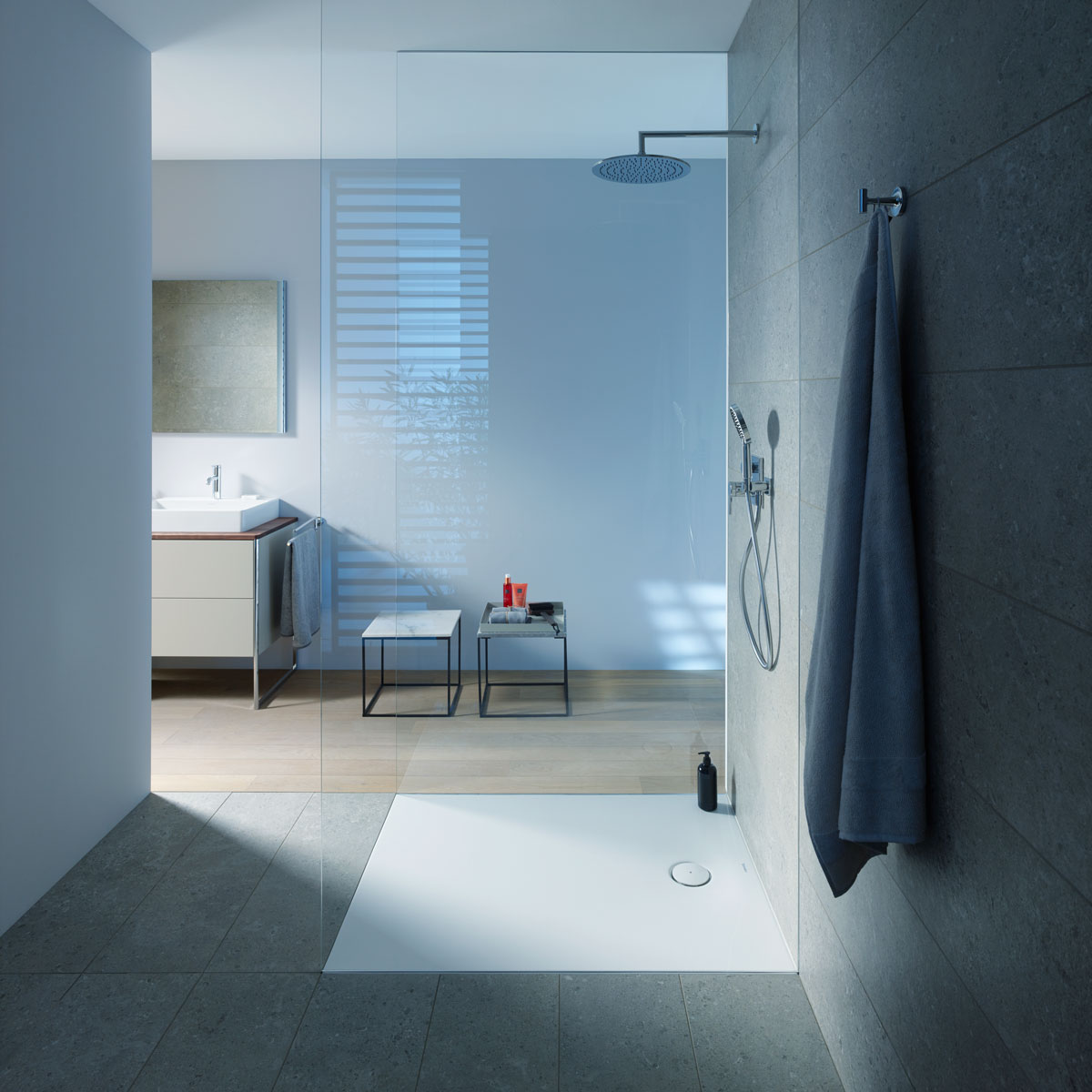
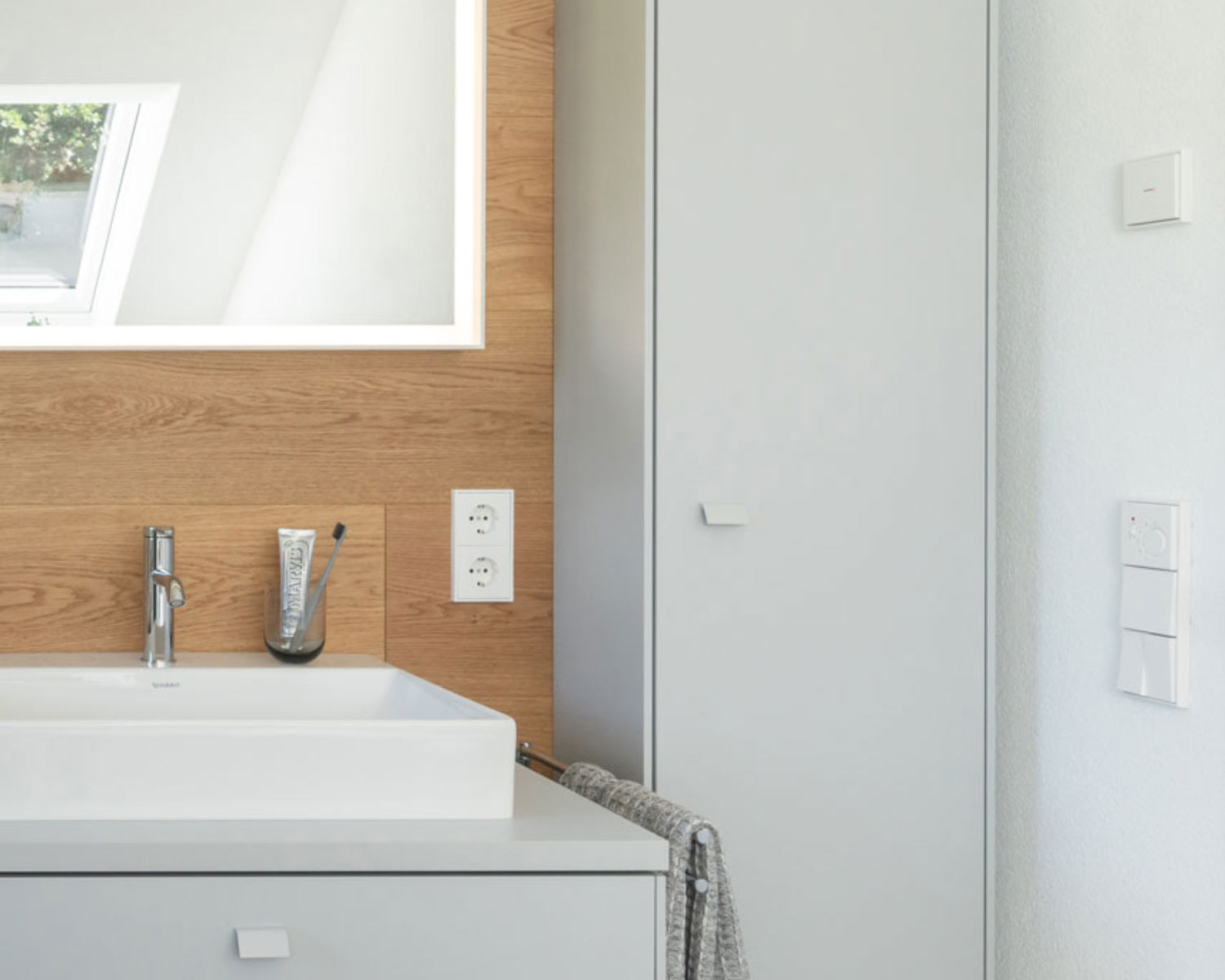
Cảm hứng
Finishes
Tham khảo
Seamless bathrooms: tile-free and super trendy
Nhà thiết kế
sieger design
Cảm hứng
The Dream Bathroom of Christian Werner
Công nghệ
Martian House
Công nghệ
Duravit Rimless®
Công nghệ
Toilet Paper Facts
Công nghệ
Ceramic
Tham khảo
Hygge: Danish lifestyle moves into the bathroom
Khoa học vật liệu
Painting the Bathroom: how to make your new paint job a success
Cảm hứng
Think big: Big little bathroom
Tham khảo
Natural bathroom
Công nghệ
Saving energy and water in the bathroom
Cảm hứng
Bathtubs with a door
Khoa học vật liệu
Storage in the bathroom: eight ideas for creating more space
Cảm hứng
Happy D. 20 years
Công nghệ
Durable Materials
Công nghệ
DuraLAB
Cảm hứng
The Dream Bathroom of Sebastian Herkner
Nhà thiết kế
Phoenix Design
Tham khảo
The Luxury Bathroom: Inspiration and Tips
Công nghệ
Bathroom furniture manufacturing
Cảm hứng
Thinking big in small spaces
Khoa học vật liệu
Five organization tips for your bathroom
Tham khảo
Gray Bathrooms: Tips for Trendy Bathroom Colors
Cảm hứng
Matt surfaces
Tham khảo
Natural stone in the bathroom - natural, aesthetic, durable
Tham khảo
Black bathrooms: stylish simplicity
Tham khảo
Twelve Senses
Cảm hứng
Color up your everyday
Cảm hứng
Bathroom design for now and forever
Tham khảo
En suite bath
Nhà thiết kế
Frank Huster
Cảm hứng
Color in the Bathroom
Công nghệ
Accessible bathroom: for the elderly, wheelchair users & disability-friendly
Nhà thiết kế
Antonio Bullo
Tham khảo
PHASE DANCE
Tham khảo
Vintage bathrooms
Khoa học vật liệu
Keeping clean!
Nhà thiết kế
Philippe Starck
Khoa học vật liệu
Cleaning bathroom grout
Tham khảo
Timeless Autumn
Khoa học vật liệu
Design that creates space
Cảm hứng
The Dream Bathroom of Bertrand Lejoly
Nhà thiết kế
Casambi App
Cảm hứng
A wealth of forms for individual bathroom design
Cảm hứng
The family bathroom
Nhà thiết kế
EOOS
Cảm hứng
The bathroom as a tactile experience
Công nghệ
Plants for the bathroom
Khoa học vật liệu
Descaling faucets, shower heads, etc.
Tham khảo
White bathrooms: classic and elegant
Nhà thiết kế
Cecilie Manz
Cảm hứng
A bright and breezy start to the day with the right washing area
Nhà thiết kế
Christian Werner
Cảm hứng
The perfect washing area
Tham khảo
Marble bathrooms: a classic aesthetic with a new look
Tham khảo
A sauna in the bathroom: pure relaxation
Cảm hứng
Bathrooms in size XS
Nhà thiết kế
Kurt Merki Jr.
Cảm hứng
Decorating the bathroom
Công nghệ
Hygiene in the bathroom
Nhà thiết kế
Matteo Thun & Antonio Rodriguez
Nhà thiết kế
Antonio Citterio
Cảm hứng
The perfect showering area

