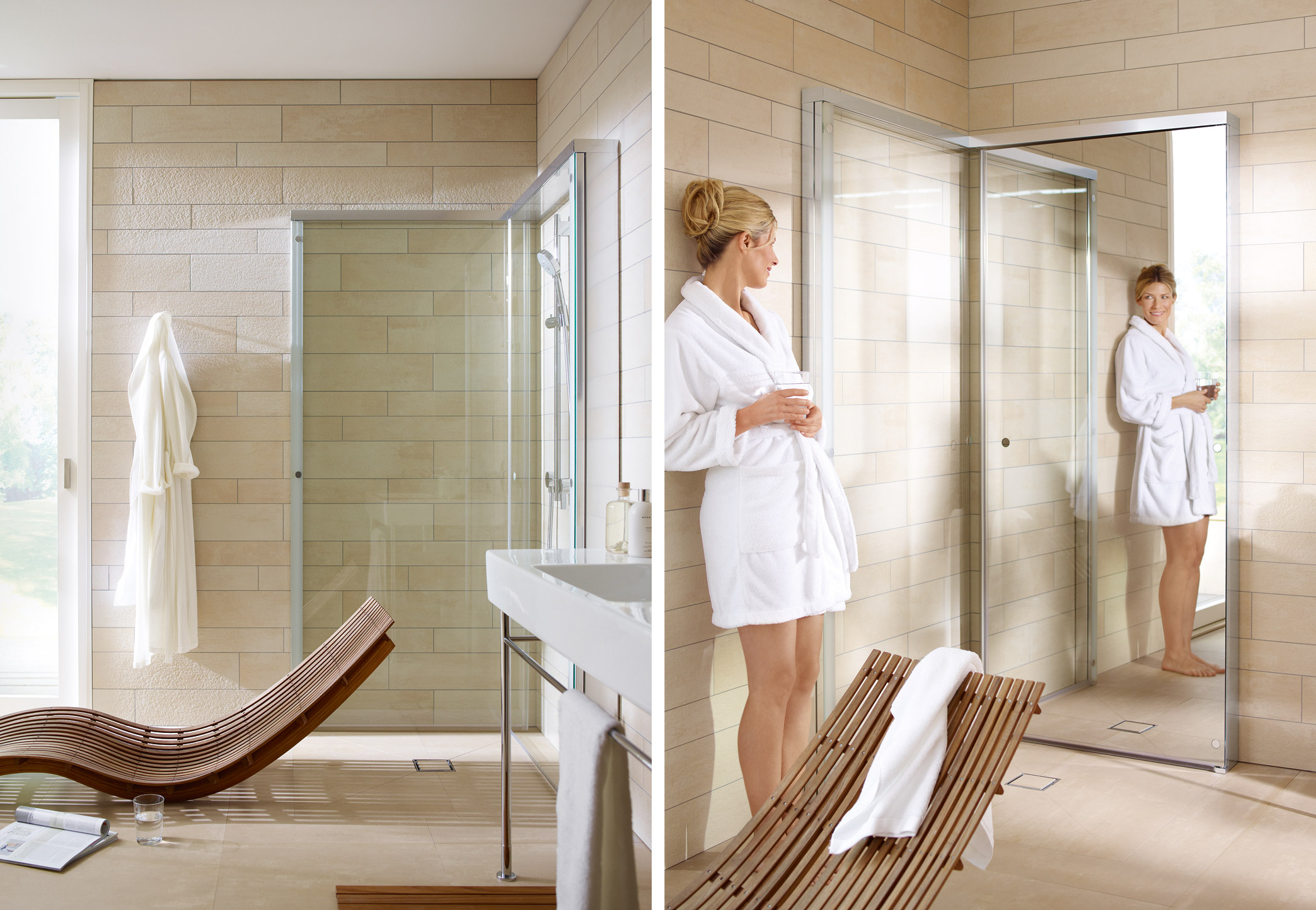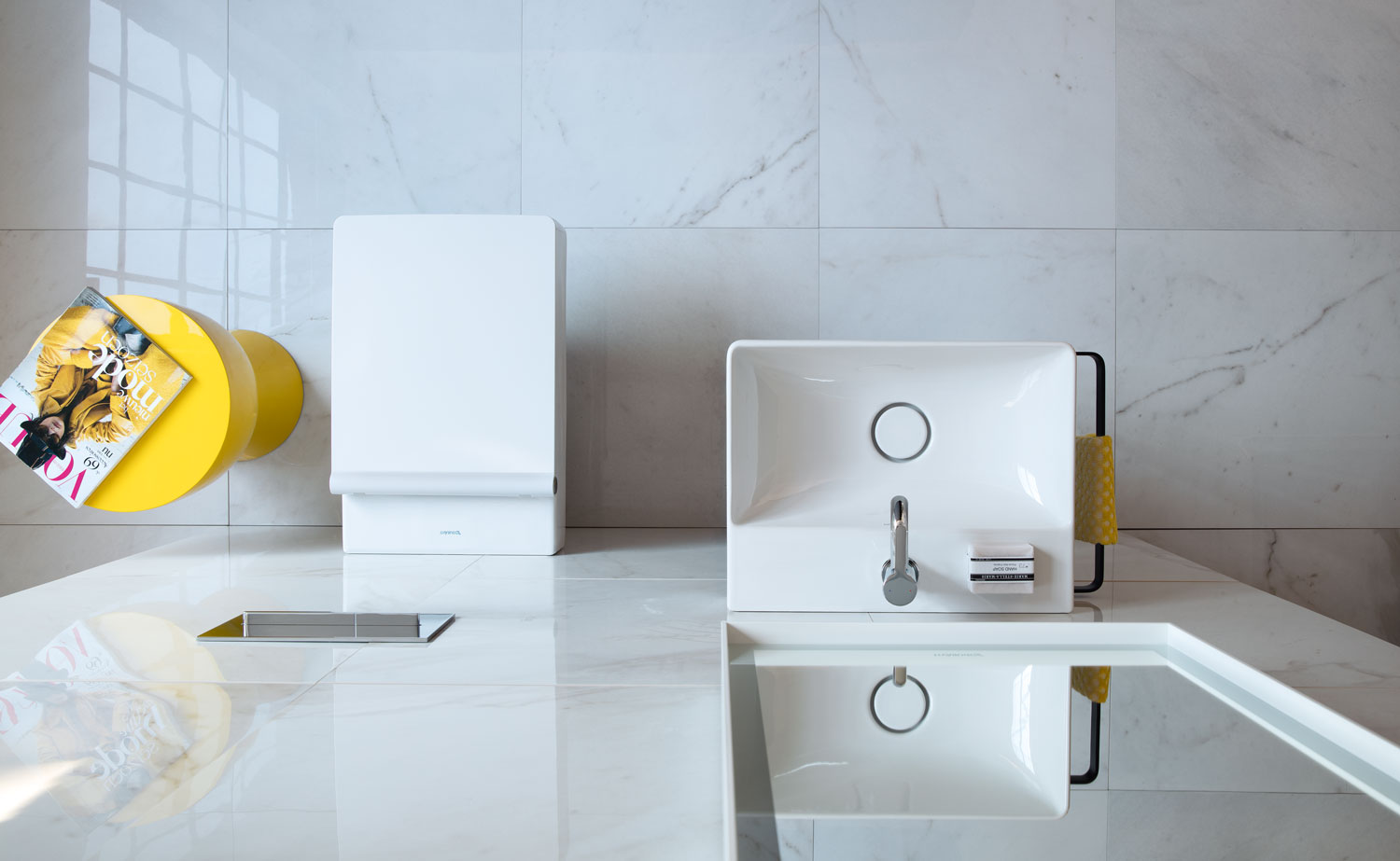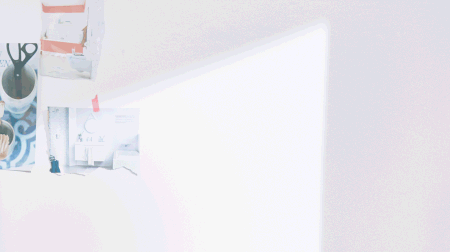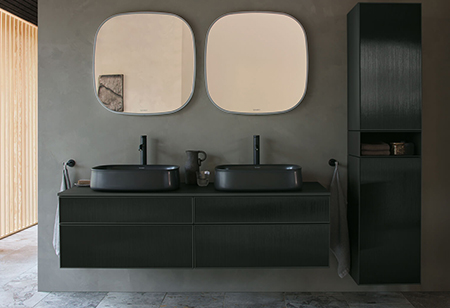
Bath room <6m² – Thinking big in small spaces
Tầm nhìn rộng trong không gian hẹp
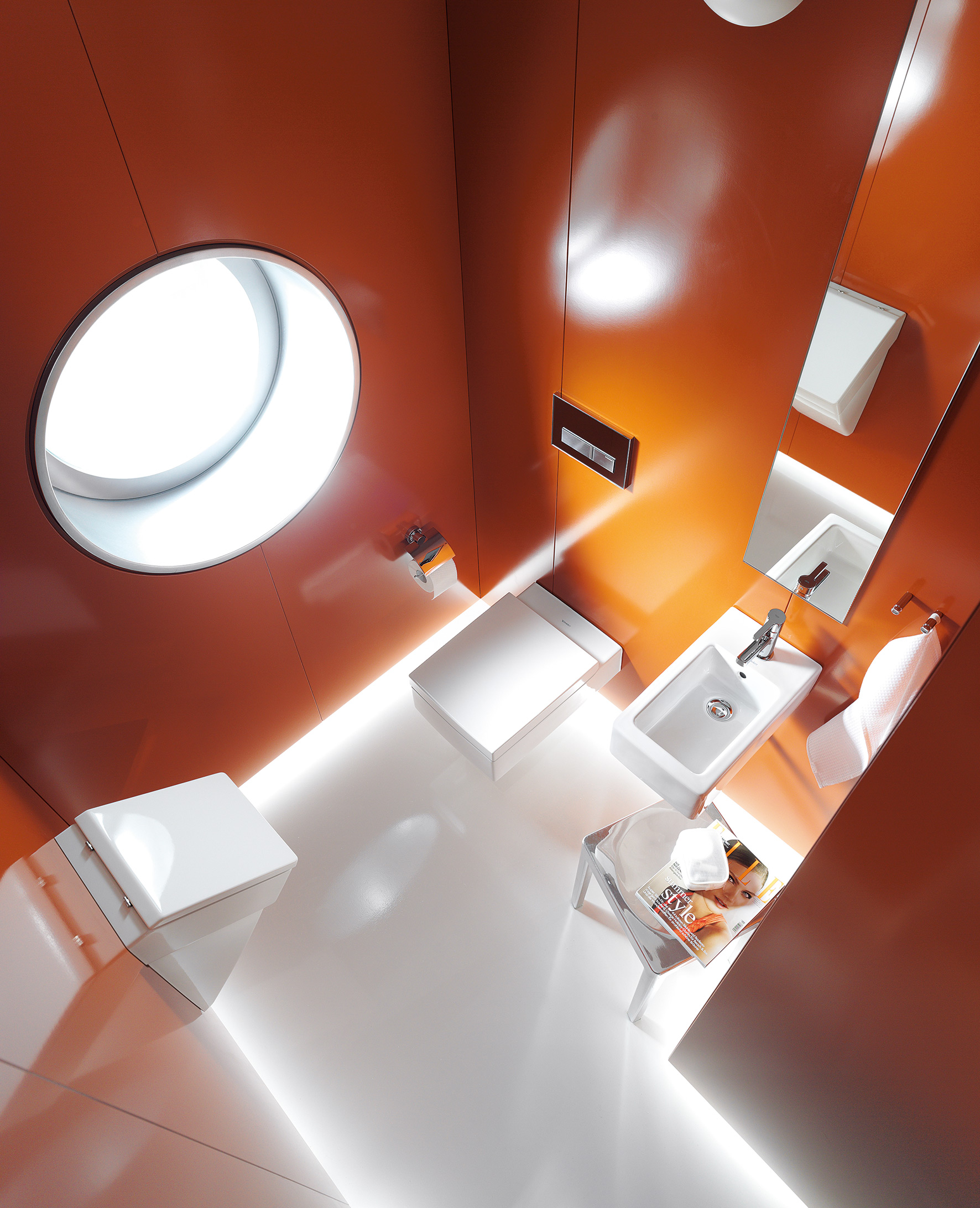
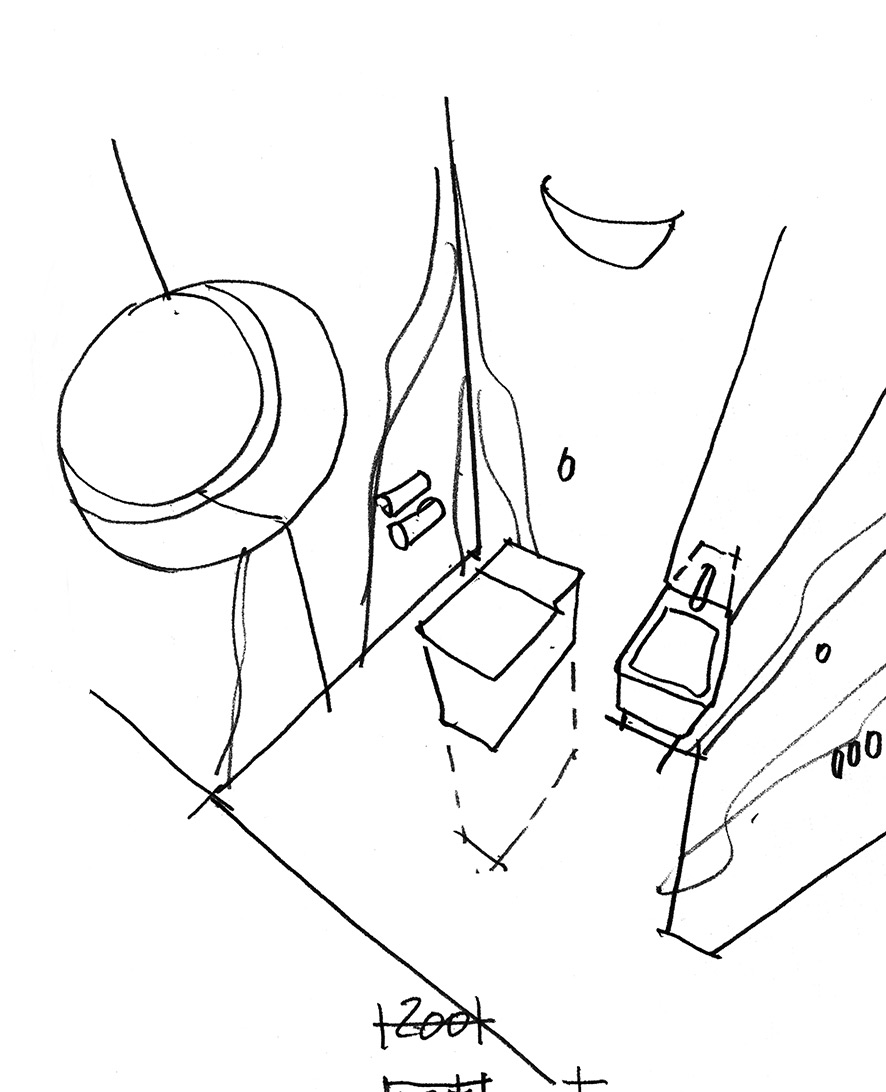

Rolf Heide interior designer
The reason for this is quite simple. In a large bathroom you have lots of available space that you first have to furnish with purpose and style. It is therefore important to consider how to utilise the excess space, and this is anything but a trivial task. With a smaller area, however, you can and must concentrate on the principal elements and their layout: How do I accommodate the washbasin, toilet, and bathtub or shower logically? In answering this question, everything else usually falls into place. The bathroom is primarily a workshop, just like the kitchen, in which we carry out routine daily activities, and more often than not, under demanding time constraints. First and foremost, the bathroom must function, just like the kitchen.
In addition, there are several design tricks with which you can make more of limited space. This begins with the selection of sanitary ceramics and bathroom furniture in dimensions which are geared to the room, i.e. reduced sizes. Perfumes, shampoos and other small items can disappear in cupboards, and if the building belongs to you or the landlord allows it, these can be space-saving cupboards, built into the wall. Mirrors, floor-to-ceiling cupboards, and extending the floor covering on to the walls make the room appear larger. The restriction to fewer yet continuous materials creates the appearance of calm in a reduced space.
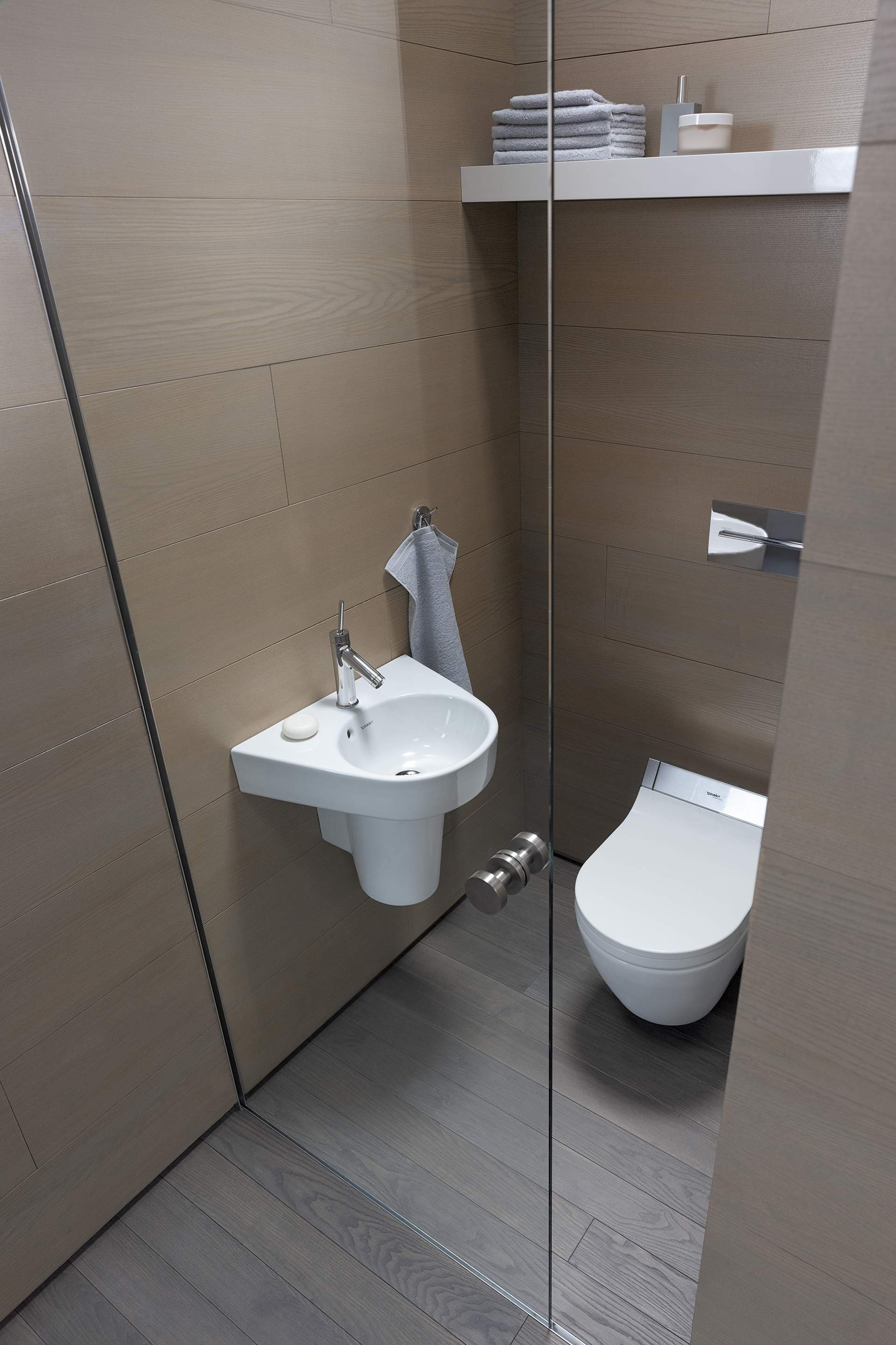

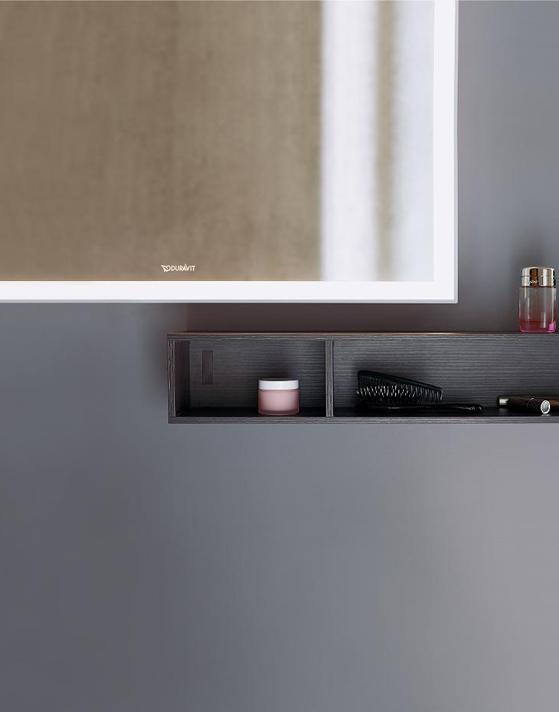
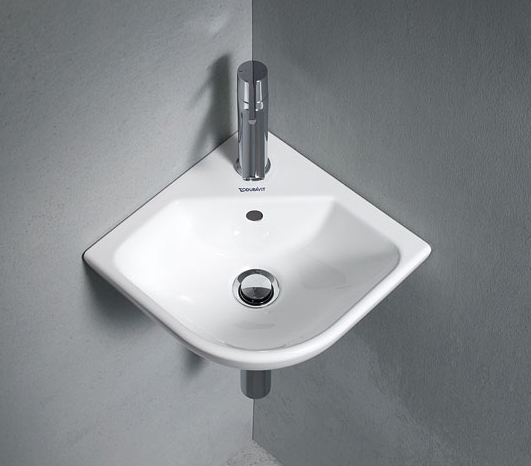
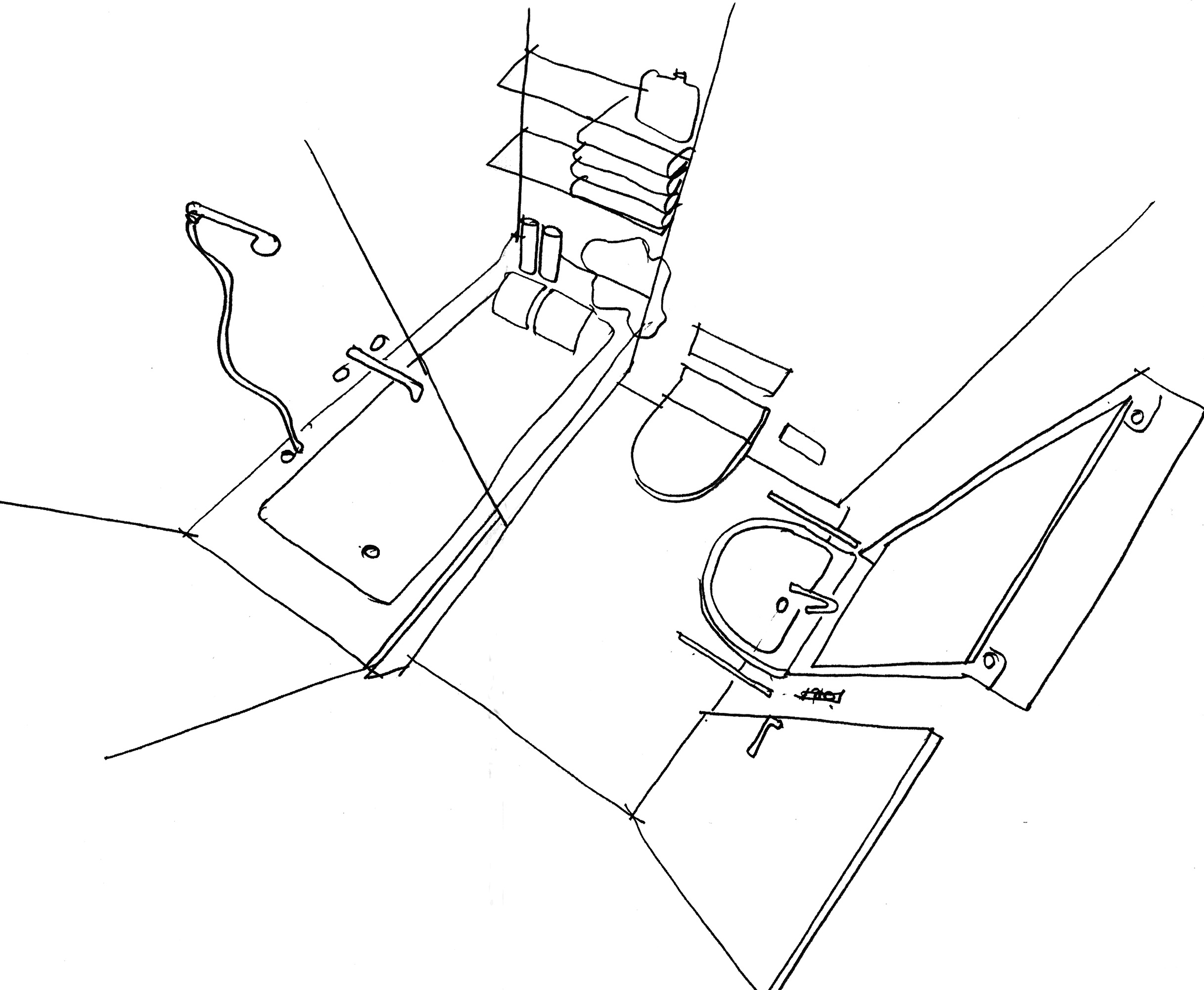
Sometimes quite daring, but allways well thought out
Các ý tưởng khác cho phòng tắm
„Tầm nhìn rộng cho không gian hẹp”
Ý tưởng cho phòng tắm
Khám phá thế giới các sản phẩm kỳ diệu và phong phú của Duravit!
Tự thiết kế phòng tắm mơ ước
Với công cụ trực tuyến mà Duravit cung cấp, bạn có thể tự thiết kế phòng tắm mơ ước ngay trên website của chúng tôi.
Thi công bởi các chuyên gia
Đại lý của chúng tôi sẵn sàng giúp bạn lên kế hoạch chi tiết cũng như kết nối với các đơn vị liên quan để đảm bảo quá trình thi công chính xác và chuyên nghiệp.

