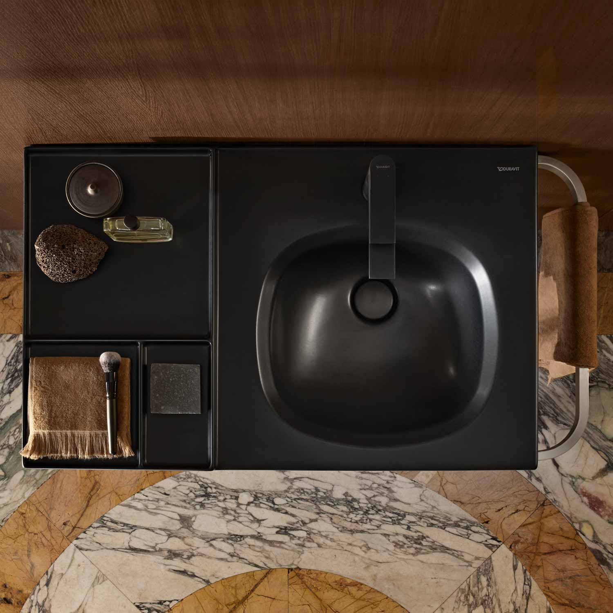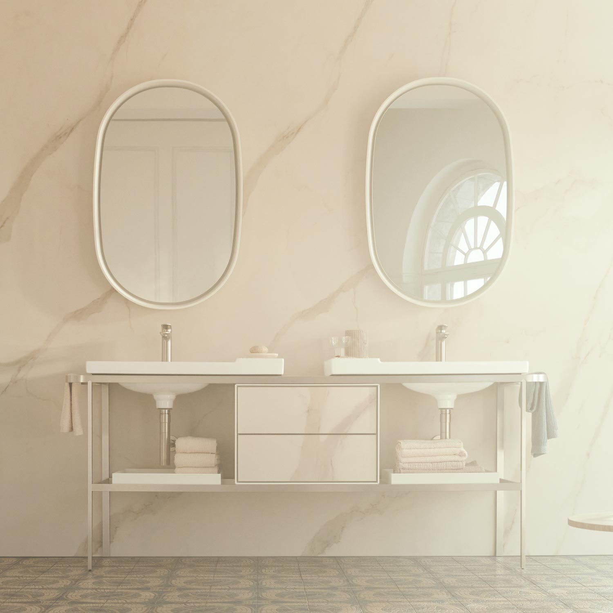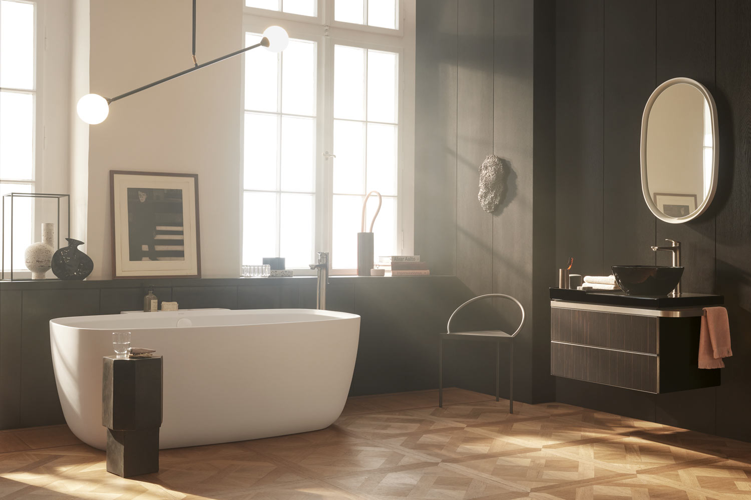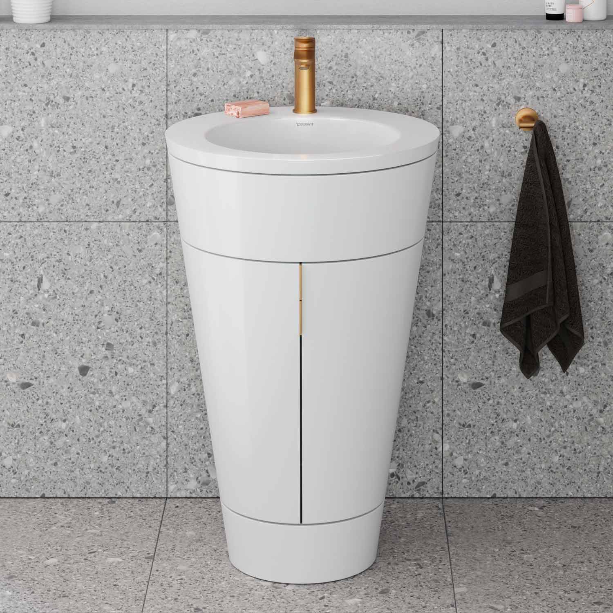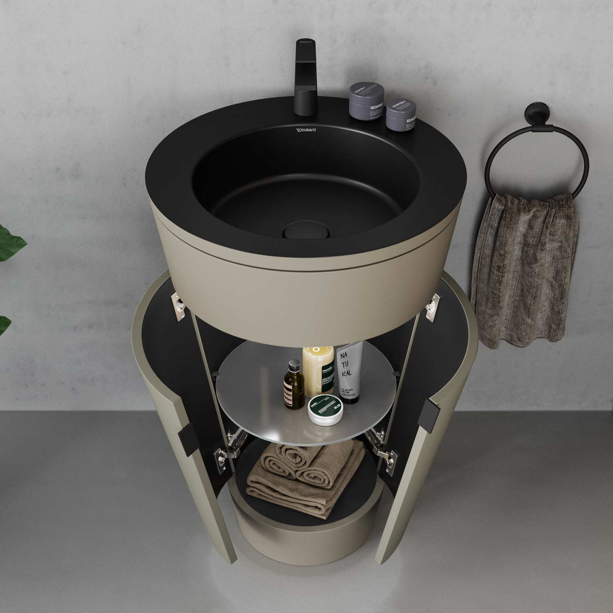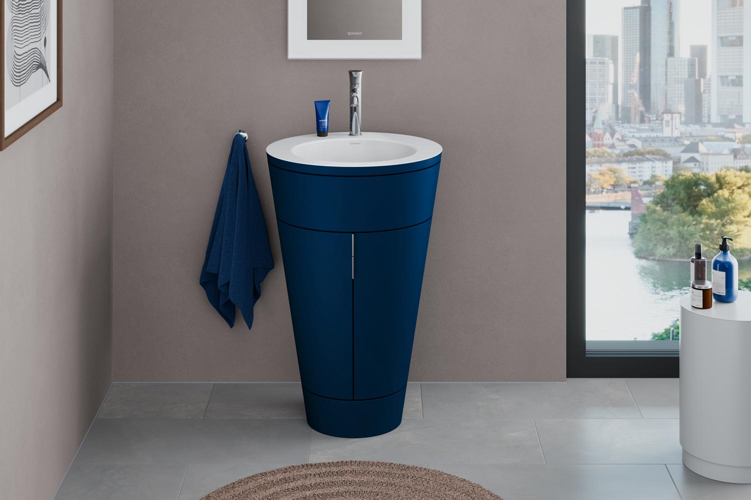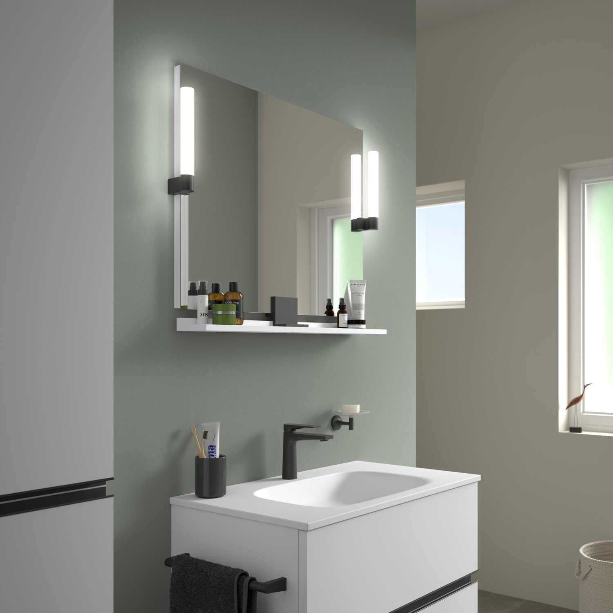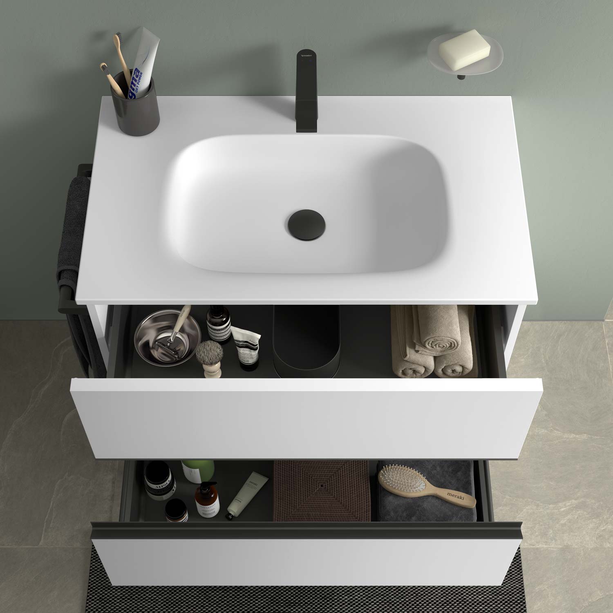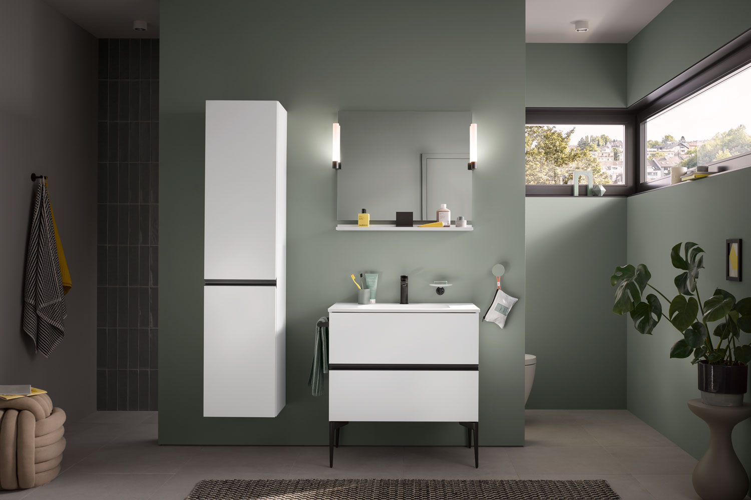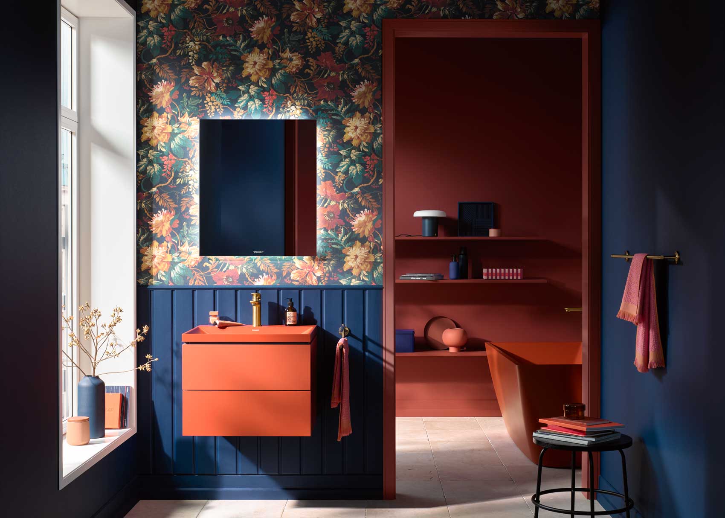27. February 2025
Old values, new aesthetic
Modernized family villa with carefully considered Japandi interior and harmonious bathroom design from Duravit
• Combination of Scandinavian minimalism and Japanese aesthetics
• Quality bathroom design with the Zencha, ME by Starck, and C.1 ranges from Duravit
• Designed by Geir Grung, modernized by Michelsens
Villa Schjøtt, an example of 1960s Scandinavian architecture, nestles in the heart of the Paradis district in Bergen. Designed by the Norwegian architect Geir Grung, the villa is characterized by clear geometric lines, large glass panels and a fluid interplay of interior and exterior areas. The sensitive renovation by Mi-chelsens retained the original character while upgrading the building in line with contemporary living standards. In keeping with the stylish Japandi furnishings, the interior designers opted for the Duravit ranges Zencha, ME by Starck, and C.1 for the bathroom renovation.
Bathrooms with a Zen-like character
The villa has five bathrooms that combine functional solutions with aesthetic ones. Michelsens deliberately made the most of the existing architecture espe-cially in the master bathroom. The result: an impressive view from every func-tional area. The centerpiece is the freestanding Zencha bathtub complemented by the floor-mounted C.1 bath mixer. In the other bathrooms, Zencha above-counter basins with matching vanity units set stylish accents, while ME by Starck wall-mounted toilets round off the design. Duravit hand-held and over-head showers, and shower thermostats ensure a streamlined aesthetic in the showers.
Room for clarity
Geir Grung is considered one of the most influential Norwegian architects of his era. His functionalist designs are marked by a close connection to the natural environment. With its harmonious relationship between light, nature, and archi-tecture, Villa Schjøtt is testament this approach. Full-length windows underpin this principle as interior and exterior spaces melt into one another. While this architectural clarity was retained as part of the modernization project, the con-cept is enhanced by a contemporary residential aesthetic. The appearance of the building still centers on concrete, whitewashed brick walls, wood, and glass, which lend a timeless elegance. Indirect lighting ensures gentle transitions be-tween the materials, while large glass panels funnel daylight deep into the rooms.
Infobox:
Architect: Geir Grung
Interior designer: Michelsens
Year of construction: 1968
Stucco plasterwork: Odilon Creations www.odiloncreations.com/en
Duravit products used:
Zencha above-counter basin, vanity unit, free-standing bathtub
C.1 single lever washbasin mixer, wall-mounted/floor-standing
ME by Starck wall-mounted toilet
Shower thermostat
Hand-held and overhead shower






