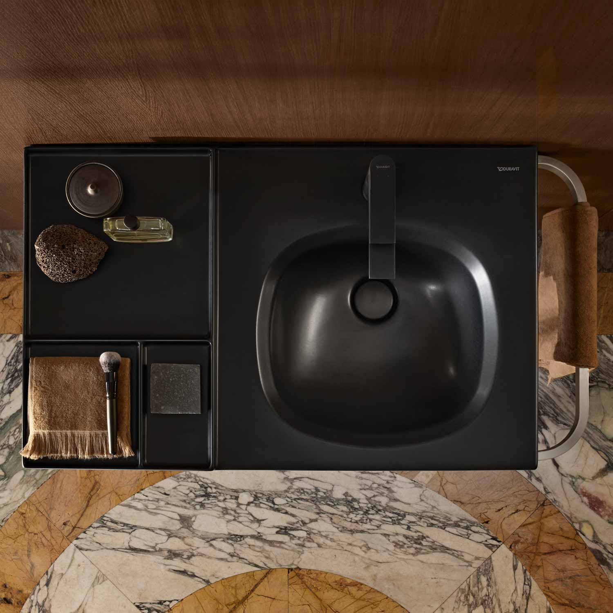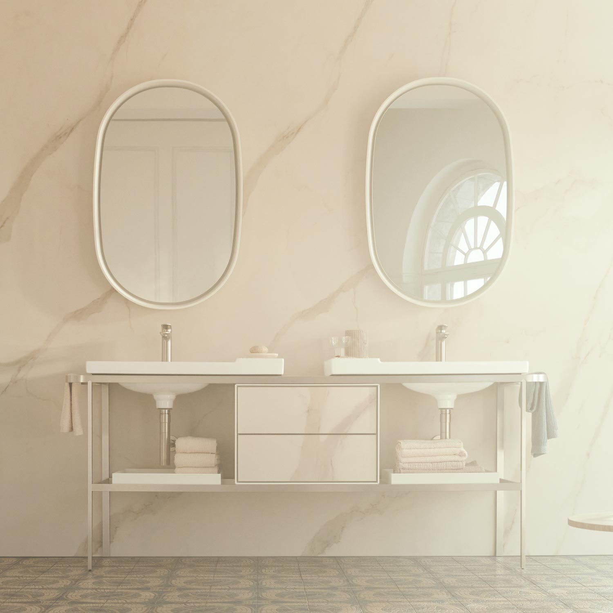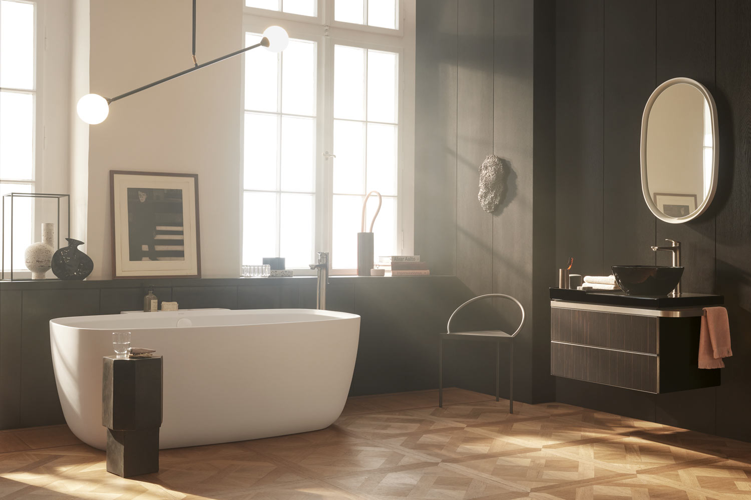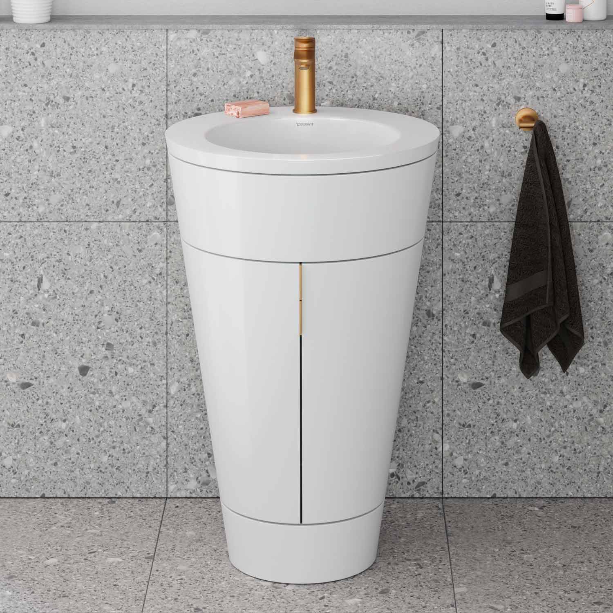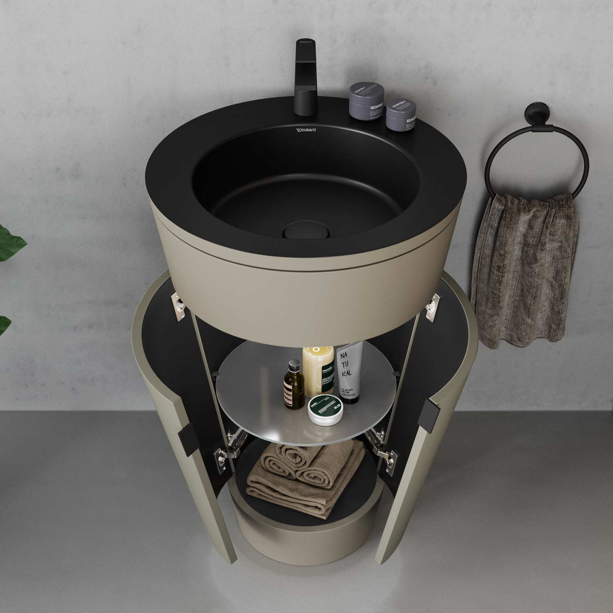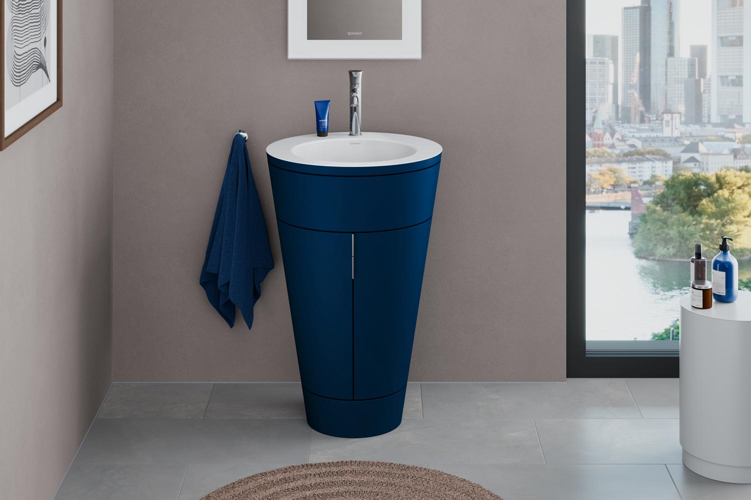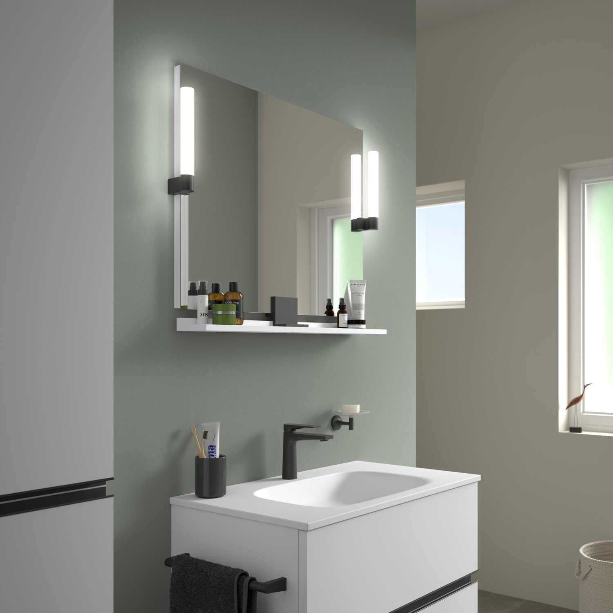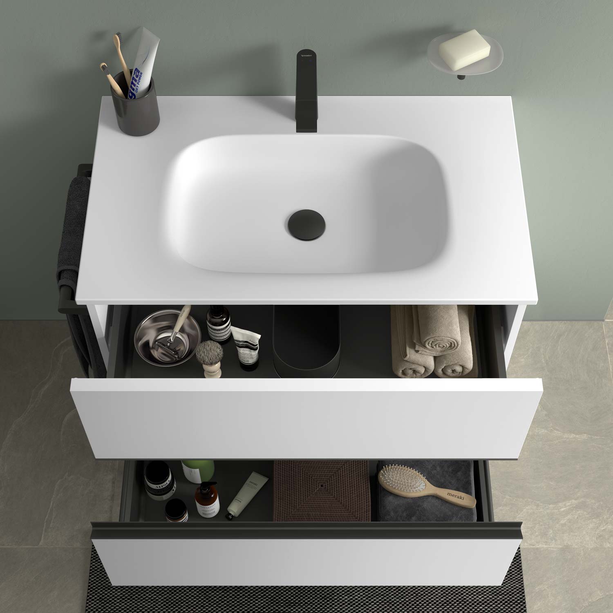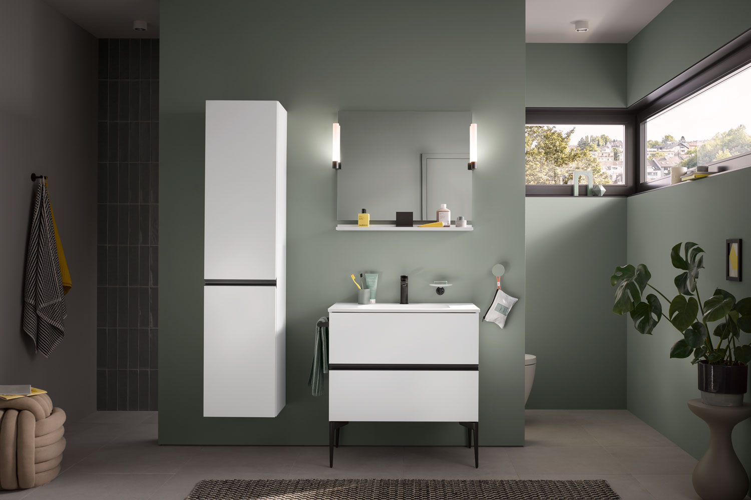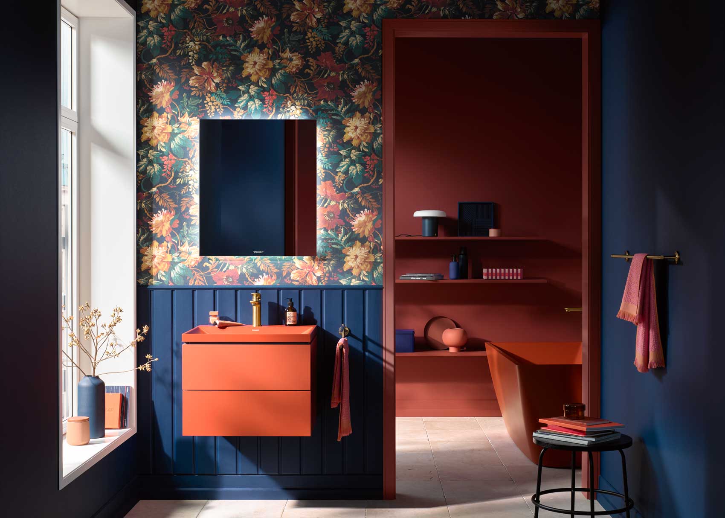23. January 2025
Zen and zeitgeist
PLATES: Japanese modern luxury with spirit of harmony
Design down to the last detail
The bathroom, designed by Coichi Wada of STUDIO KAZ co.,ltd. reflects the essence of the building: minimalistic aesthetics meet sophisticated functionality. A natural stone console elegantly showcases the above-counter basin from the DuraSquare range. The precise yet tender design of the washbasin highlights the timeless aesthetic and blends seamlessly into the minimalistic overall concept. STUDIO KAZ co.,ltd. also opted for Duravit in the laundry room: rounding off the intelligent room design, the built-in washbasin from the Starck 3 range combines timeless elegance with functionality.
Local materials, timeless aesthetic
A pared-down color palette is deployed in the four-story building, elegantly combining the warm radiance of the Japanese cypresses with the harmonious contrast created with natural black stone and white plaster. The use of native cypress wood not only references traditional Japanese craftsmanship, but also highlights the use of local and sustainable materials.
Fluid transition
Two Zen gardens – one located in the center of the building and the other on the south side – create a harmonious link between living space and nature. The open architecture and the large glass areas create the impression that the two gardens are connected in visual and mood terms and that the building is surrounded by a single, large garden.
Infobox:
- Architect: Kazutoshi Imanaga - Imanaga Environmental Planning Office & Team Imanaga
- Interior and Kitchen, Furniture design: Coichi Wada - STUDIO KAZ co.,ltd.
- Duravit Products: DuraSquare above-counter basin (600 x 470mm), Starck 3 built-in washbasin (530 x 365mm)






